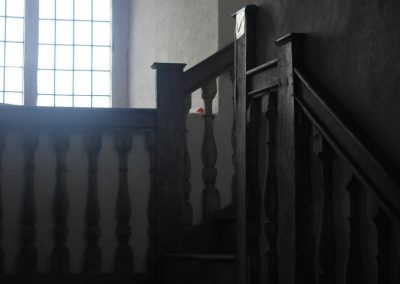The House
Newton has a big square plan which appears to be entirely of 1582. There seem to be no signs of additions, such as vertical joints in the exterior masonry. The two lower stories of the house are all of one build and the plan represents a very remarkable combination of ideas. Other houses which were built locally between 1580 and 1630, were all built on H or half H plans (a main range and two cross-wings, all one room thick). Compact square or rectangular plans of this sort are found in the last quarter of the 16th century in England.
In most block-plan houses, the Hall would usually be no more than the normal height of any ground-floor room. In Newton it preserves something of a medieval aspect by rising through two storeys.
“A typical ruling-class house, it is the earliest example in Wales of the double-pile plan. the medieval hall had normally been only one room wide, additional space being provided by endways extension. This type of planning made for great elongation and awkward circulation. The double-pile plan had positive advantages as it provided for much better circulation and was much easier to warm since each room had less external hall. Newton is nearly square.”
Brecon 1093-1660: An Illustrated History by W.S.K. Thomas
The house is entered on the south side through a short projecting wing the full height of the building and which, on the ground floor, is divided between a porch and a small room about 8 ft. x 10 ft.
The doorway into the Hall, like the outer doorway of the porch, has moulded jambs and a four-centred head with simply carved spandrels. It leads into the present entrance hall, on the left of which is an early 17th century screen with classical columns. At the north end, this screen was destroyed in the early 19th century to make a staircase. About a century earlier it had been altered by the insertion of a late 17th or early I8th century pedimented door head which opens into the Hall.
At the far end of the Hall is a dais one step up from the floor. At the side is the fireplace with its inscription and the date 1582. It is the position of the fireplace which links Newton with the other local houses. Opening off the dais is a staircase of the early 18th century (probably c. 1700) and contemporary with the pedimented doorway.
Behind the hall at the foot of the stairs (originally entered by a door which is now blocked), is the parlour containing a fireplace with bolection-mouldings added in the 17th century.
The remaining ground-floor room, in the north-east corner, was the kitchen.

“Not quite a castle but demonstrably intended to display the dominance of a family whose ancestor was knighted at Agincourt.”
Design and Plan in the Country House: From Castle Donjons to Palladian Boxes by Andor Gomme, Austin Harvey Gomme, Alison Maguire.
“The Games family, descendants of the heroes of Agincourt, was among that small group of gentry families which dominated the social and political life of that area. They intermarried, met on judicial and governmental business, and built houses impressive in style and longevity. The builder of Newton is a good example of his kind.”
Newton and Its Owners by Edward Parry, published in No. 44 (2013) of the Journal of the Brecknock Society. Article originally published in Archaelologia Cambrensis, (Journal of the Cambrian Archaeological Association) Volume CXXXIII (1984).
Just how the first and second floor rooms were used is now largely a matter of conjecture. The `Great Chamber,’ the largest upper room of an Elizabethan house and one which was normally on the first floor above the hall, was necessarily on the second floor. It had a large west window, (now blocked) and a ceiling with moulded plaster decoration of which some pendants remain. The remaining rooms were no doubt bedrooms (with the exception of the room on the first floor which is entered from the staircase). This will have been some sort of parlour or lesser-chamber. As built in 1582 the house no doubt had gabled elevations.
There was probably a subsidiary staircase at the service end of the house before the present one that mutilated the screen was built. Hence the unusual position of the staircase, opening off the upper end (rather than the lower end) of the Hall.
Newton does not make anything like so sharp a break with its medieval past as some other contemporary houses. The general relation of the main elements at the front accords perfectly with the traditional planning of ruling-class houses in the county.
The present impressive group of six stacks dating from the late 17th century succeeds an earlier attempt to achieve the same kind of architectural effect.
The priory of St. Nicholas in Llanfaes, Brecon was the largest Dominican house in Wales and home to the Black Friars. It was destroyed during the dissolution of the monasteries (1536-40) and is now the site of Christ College.
Right: Collegiate Chapel, on the site of St. Nicholas’ Priory Brecon (drawn by Mrs Lathbury, engraved by S. Rawle 1813, in Rees, 1815). Source: John Ball’s Images of Wales.
“Parts of the friary were very soon reduced to rubble, the lead, stones and timber so readily available, proving an irresistable temptation to local gentry like the Games who used the friary as a quarry for dressed stones to build a new, and most imposing, mansion at nearby Newton.”
Brecon 1093-1660: An Illustrated History by W.S.K. Thomas
“The ‘Y’ tracery of the upper windows [at Newton] suggests a date of c.1300 while the lower one is probably fifteenth century’
Journal of the Brecknock Society No. 44 (2013)

© 2018 Abercamlais. All rights reserved. Website created by Theresa Stabb. All photographs courtesy of Mr and Mrs A. Ballance and Theresa Stabb.
















